VIRELANZAArchitects
Top Architecture Design And Construction Firm In Nagpur
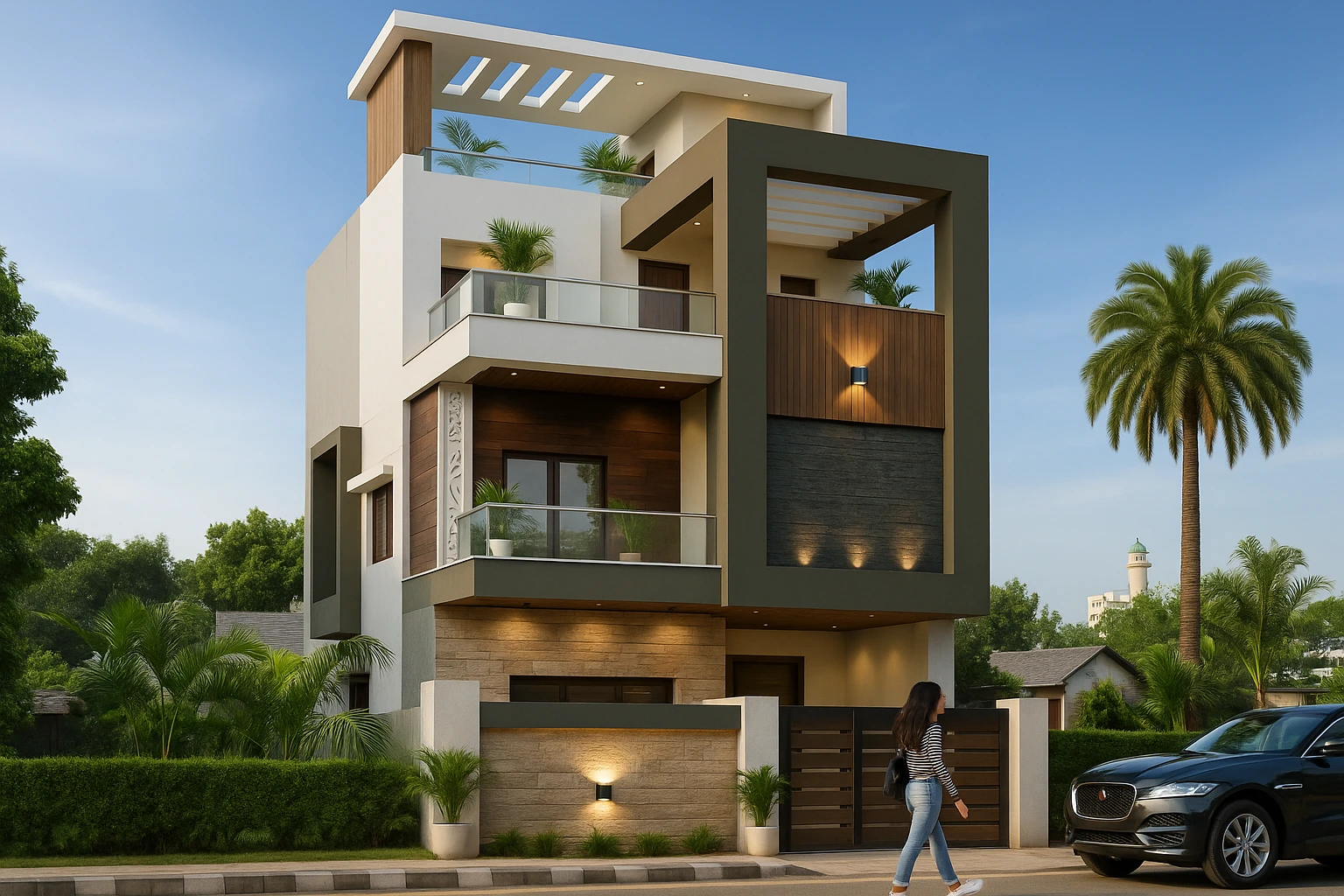
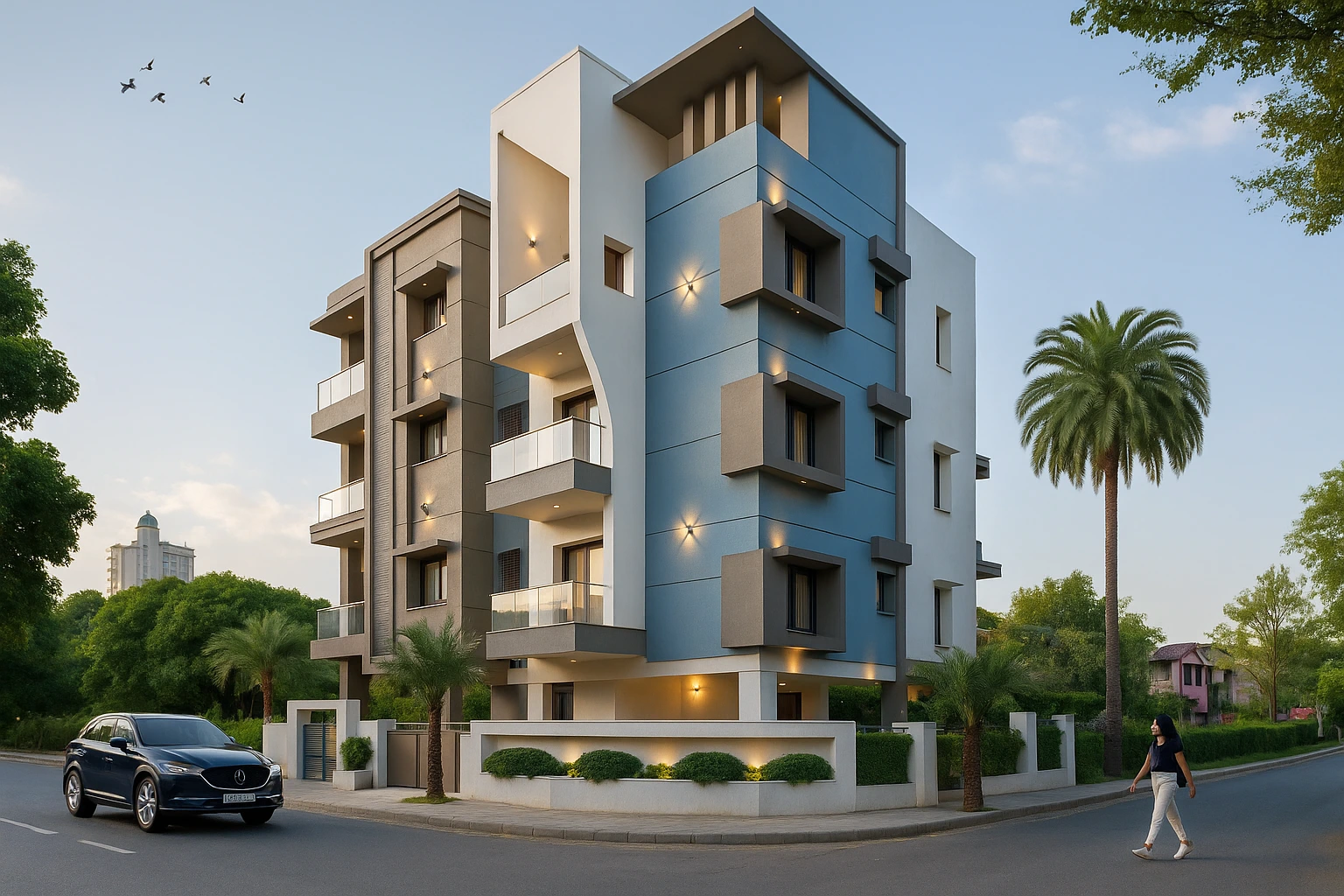
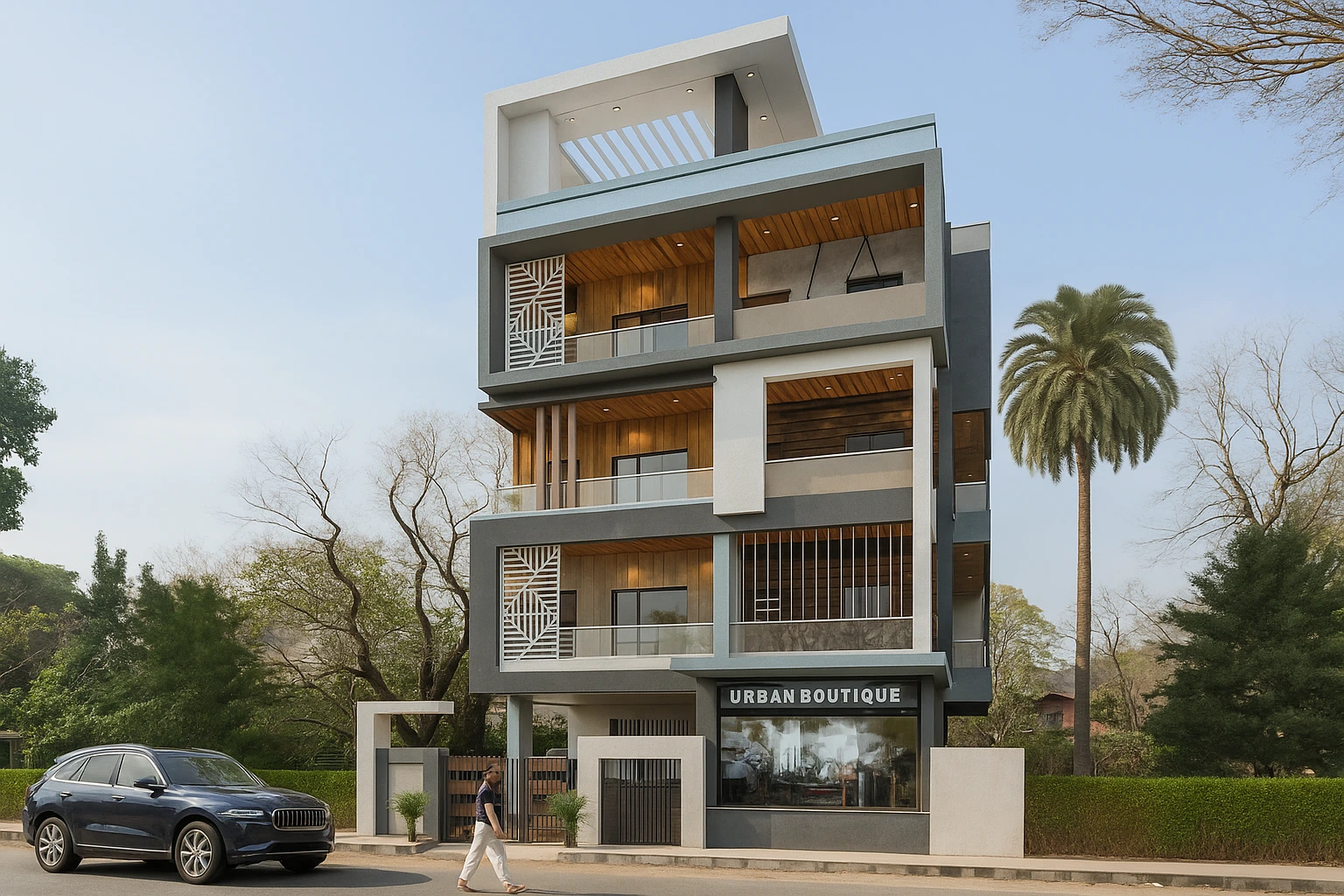
Projects Completed
Virelanza: Excellence in Design
We collaborate closely with you to design and create architectural spaces that perfectly capture your unique vision and enhance your lifestyle.
Years
Sq. Ft.
RECENTPROJECTS
Modern Apartment
Comfortable Apartment
Luxury House
SOLUTIONSSERVICES
Comprehensive architectural solutions tailored to transform your vision into reality.

ARCHITECTURE PLANNING
Comprehensive planning including 2D drawings, budget estimates, material guidance, and initial design concepts.
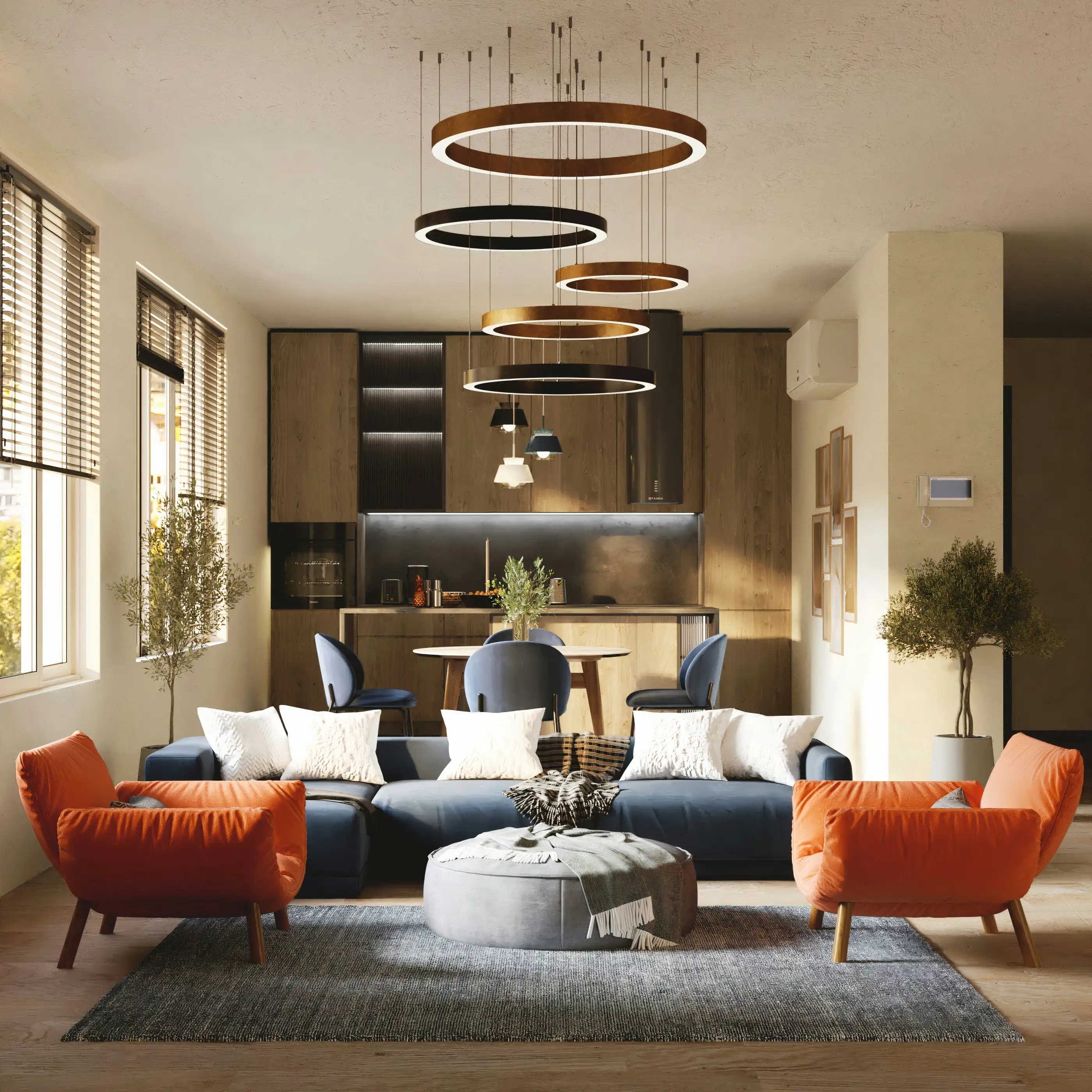
INTERIOR & ELEVATION DESIGN
Transforming spaces with detailed 3D elevation, interior, and walkthrough designs.
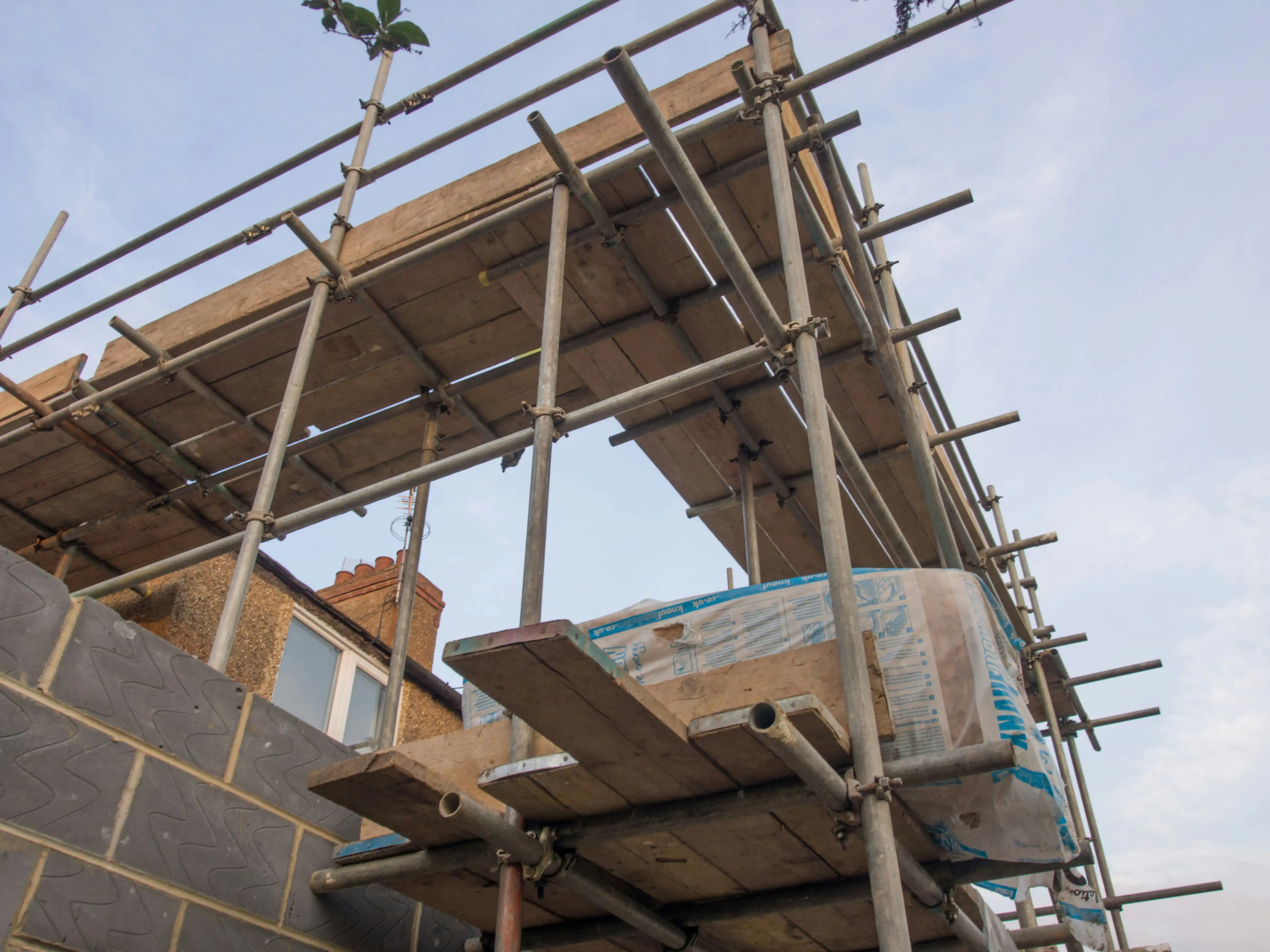
CONSTRUCTION SUPERVISION
On-site checks and quality assurance for hassle-free home building.

ARCHITECTURE CONSULTANCY
Expert guidance on plan approval, municipal drawings, estimate sheets, quantity surveying, and cost estimation.
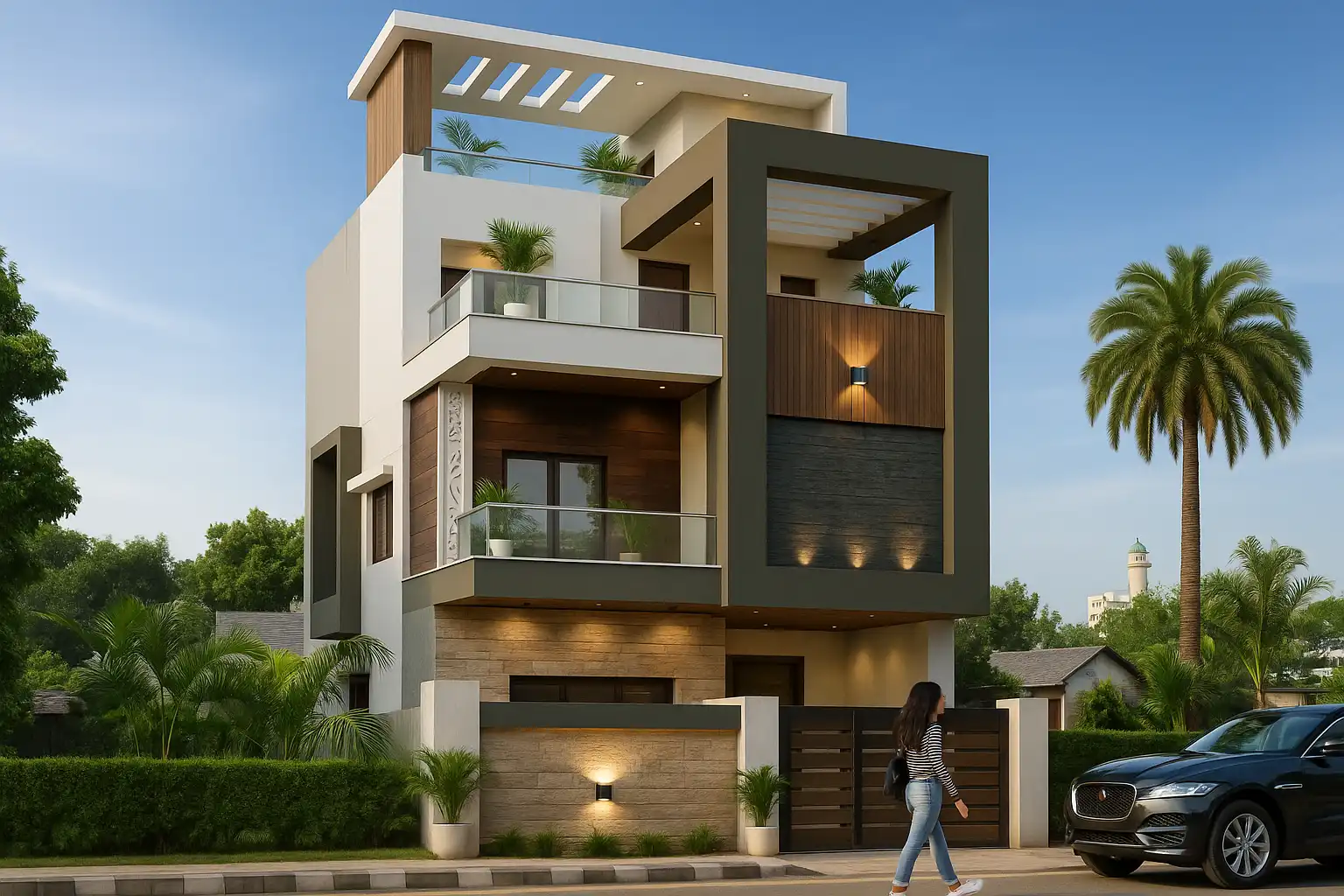
TURNKEY PROJECTS
End-to-end spatial design rooted in proportion, functionality. We at develop schemes that endure strength.
THE VIRELANZADIFFERENCE
Excellence in architectural design, backed by years of expertise and innovation.
Experienced Team
Our architects bring years of knowledge, combining technical mastery with artistic vision.
Client Centric
We prioritize your needs, tailoring each project to reflect your aspirations and values.
Sustainable Practices
We integrate environmentally responsible methods to design spaces that endure and inspire.

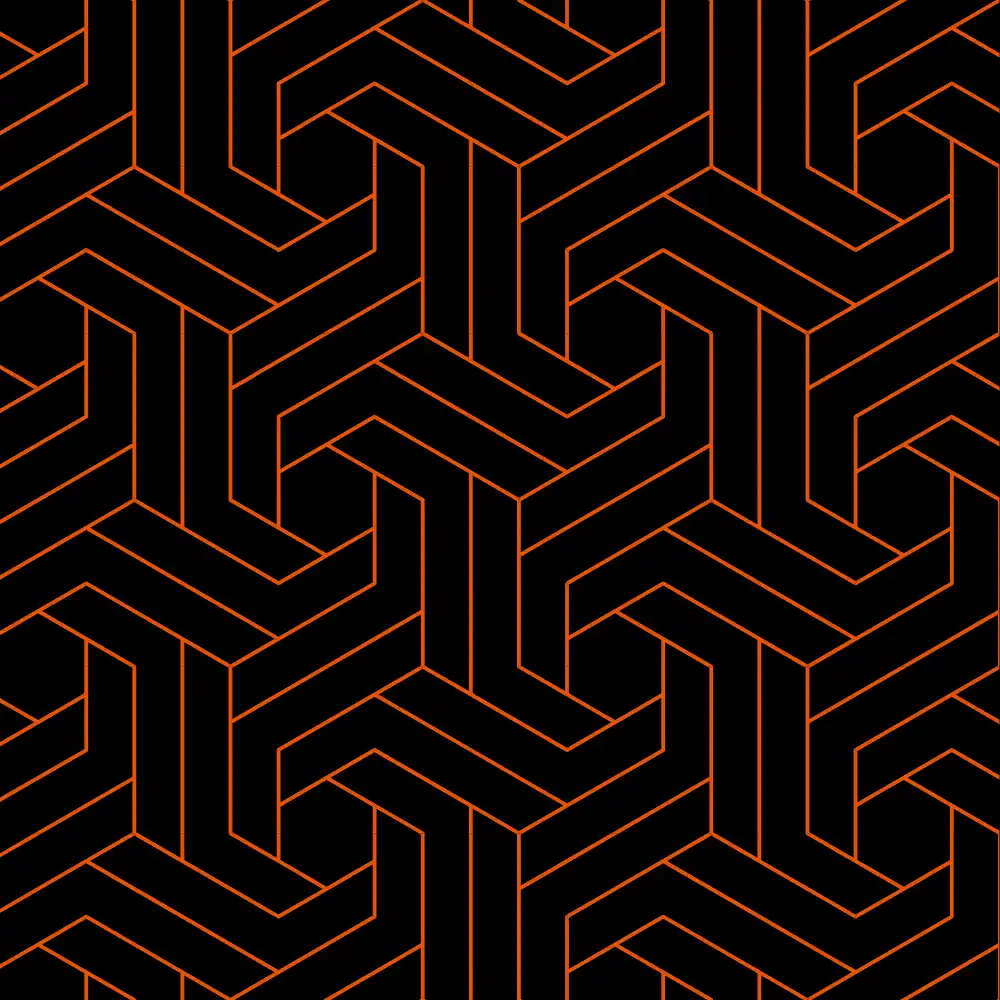
Detail-Driven Innovation
Every detail matters. Our rigorous attention to form, material, and space results in architecture that resonates.
OUR DESIGN PROCESS
From initial concept to final realization, our systematic approach ensures architectural excellence at every stage of development.
1.Initial Meeting & Discussion
Understanding client vision and basic requirements

2.Site Visit & Measurement
Physical verification of site for accurate planning
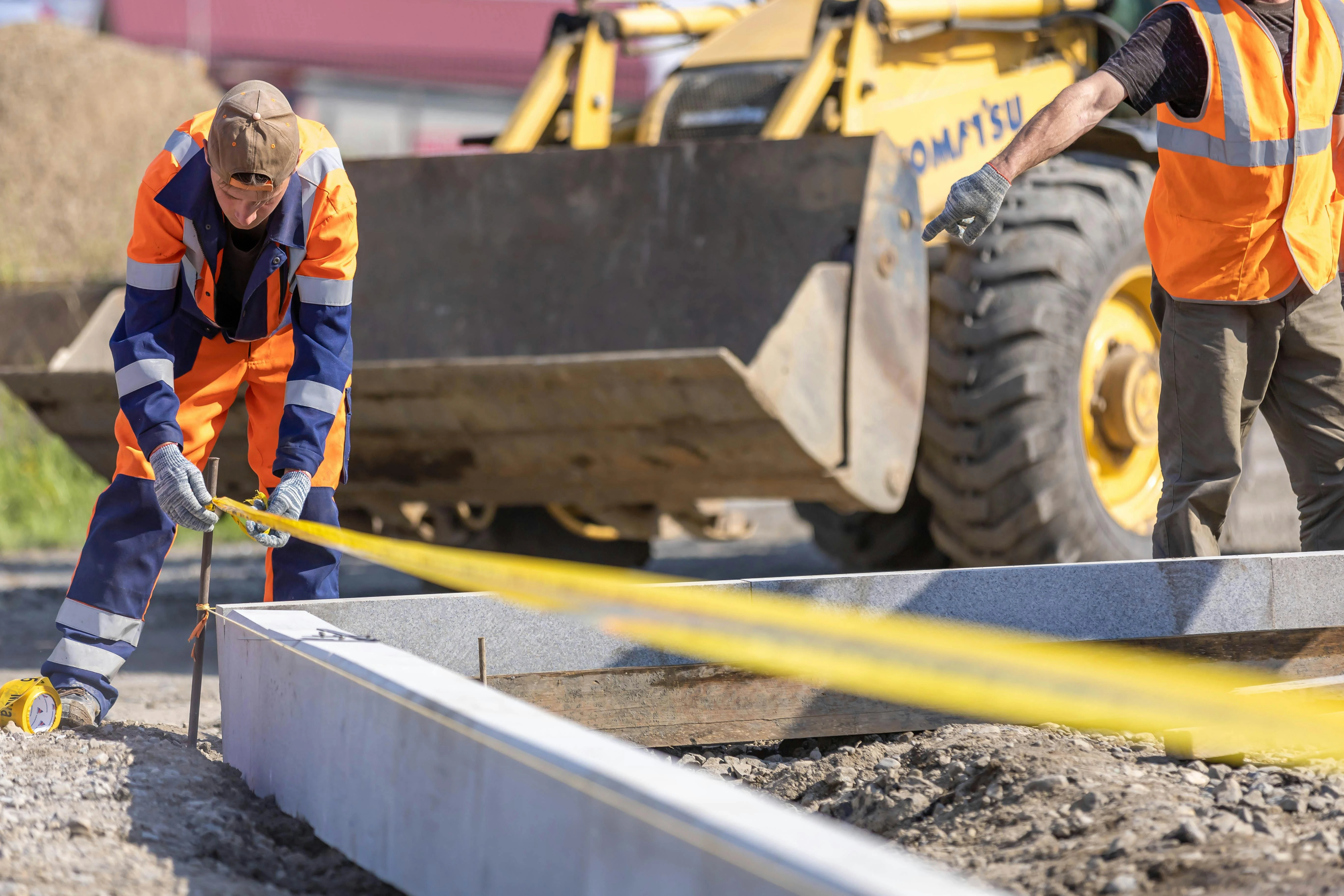
3.Planning & Drawing Work
Designing workable plans with technical drawings
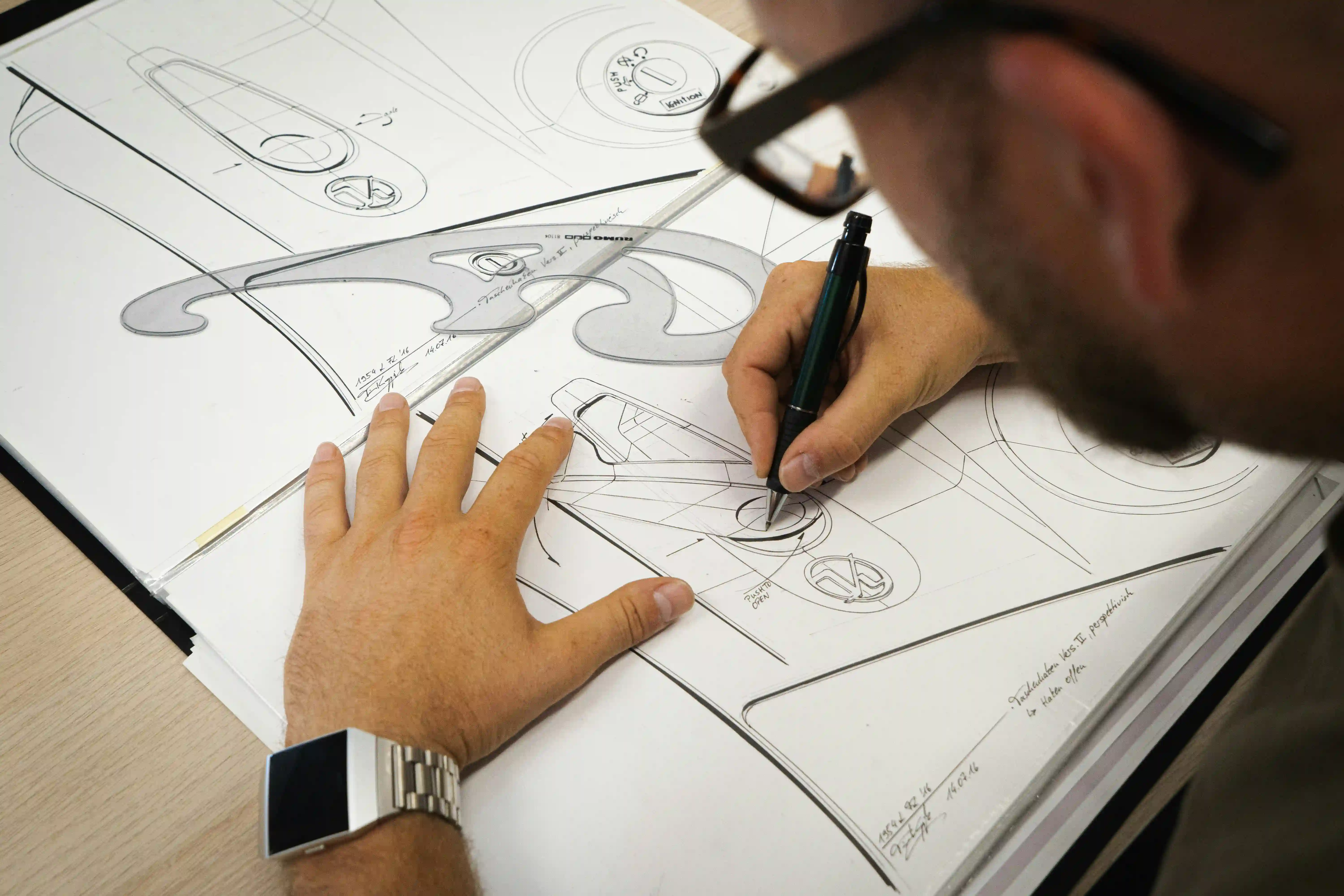
4.Construction & Supervision
Executing the design with continuous monitoring

5.Material Testing & Site Checks
Ensuring quality of construction and materials
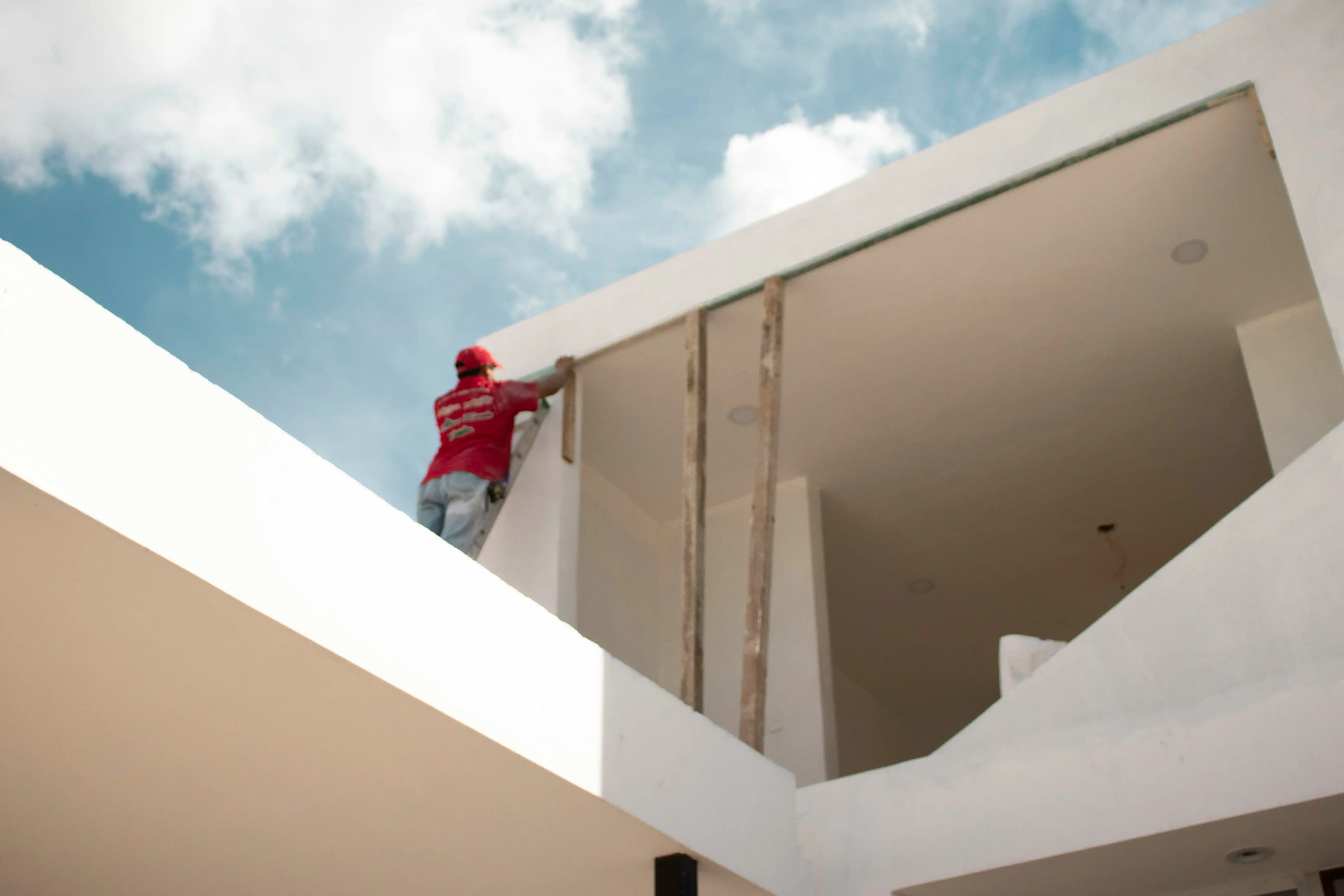
6.Final Work & Handover
Completing remaining work and giving possession

Complete Project Timeline
Total estimated duration: 24-40 weeks
TRUSTEDREVIEWS
Virelanza designed our G+2 home on a 1500 sq ft plot in Wadi with precision. Their architects understood our lifestyle and delivered beyond expectations.
Kunal Wankhede
Wadi
We built a 3BHK duplex on an 1800 sq ft plot in Ambazari. The site team ensured perfect execution, and the engineers resolved every issue without delays.
Shweta Rahate
Ambazari
On a narrow 1000 sq ft plot in Katol Road, they created a functional and stylish G+1 layout. Every inch was smartly used. Highly efficient design team.
Sanjay Telang
Katol Road
Our retail + residence project in Hingna (G+3 on 2000 sq ft) turned out perfect. Structure, Vastu, and elevation all handled meticulously.
Prashant Bhoyar
Hingna
Virelanza's architects gave us a minimalist 2BHK design on a 1200 sq ft corner plot in Lohegaon. They respected our budget and timeline strictly.
Ritika Gurnani
Lohegaon
We chose Virelanza for our 3BHK on Wanadongri Road. Their civil engineers and site supervisors made the entire construction process smooth and transparent.
Rohit Pimpalkar
Wanadongri Road
Our G+1 bungalow near Khapri Ring Road was finished exactly to plan. The architects combined ventilation, elevation, and material quality perfectly.
Asha Tayde
Khapri Ring Road
We gave them a small 850 sq ft plot in Mahal. Virelanza delivered a compact yet spacious-feel 2BHK. Honest suggestions and clean execution.
Aniket Mahure
Mahal
GET INTOUCH
Shop Nos. G-6,7 Shree Ganesh Gauri Apts, West High Court Road, Kotwal Nagar, Khamla, Nagpur-440022